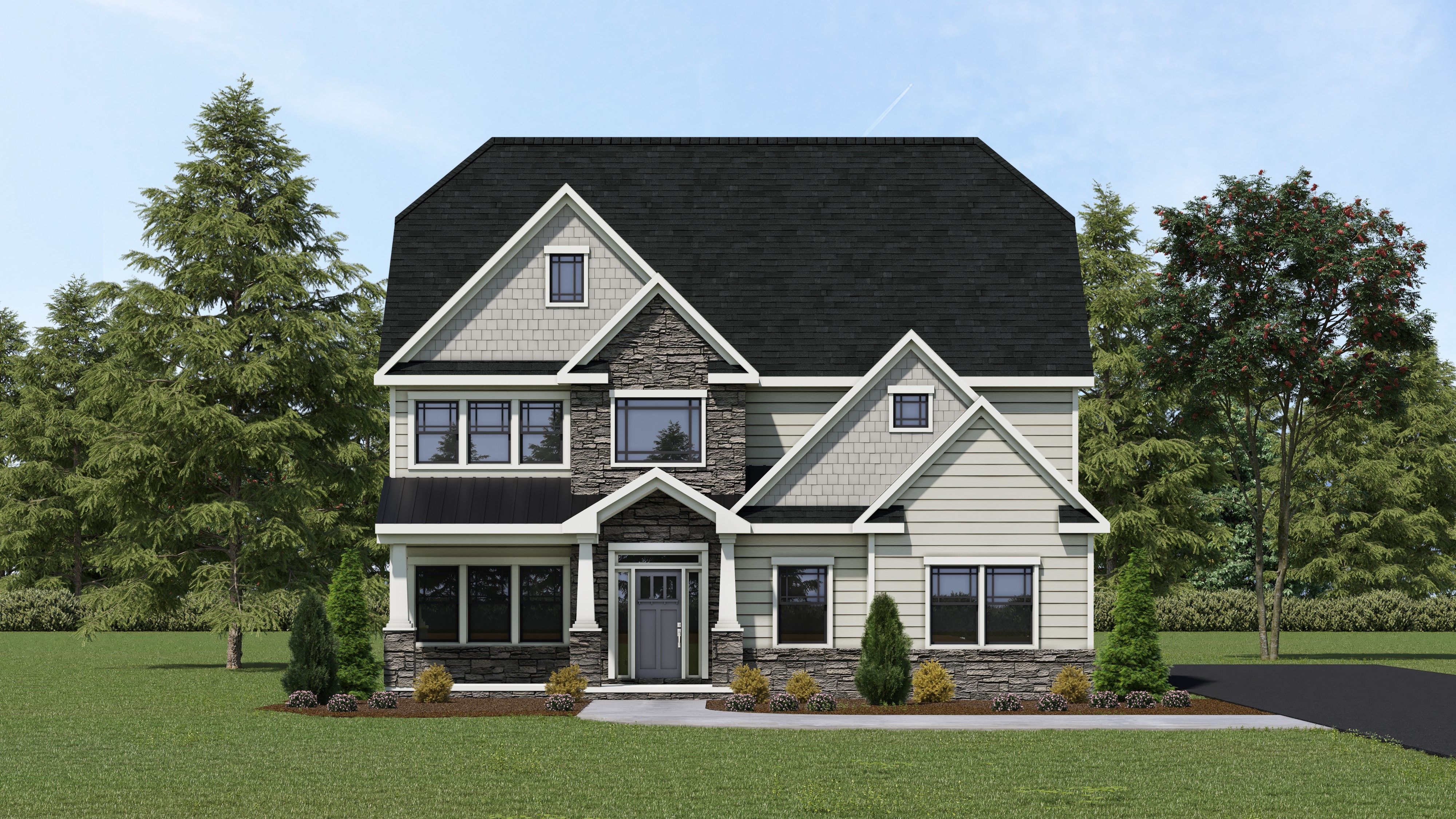Balvenie

4+ Beds
3+ Baths & 1 Half Bath
2,584 SqFt
Traditional Single-Family
This brand-new, exquisitely designed traditional single-family home offers the pinnacle of modern luxury living. Step inside to a spacious, sunlit open floorplan adorned with high-end finishes, creating an inviting atmosphere for both gatherings and everyday living. The gourmet kitchen, with its top-tier design, is the heart of the home. Upstairs, the owner’s suite is a haven of comfort, complemented by a spa-like owner’s bathroom. An optional finished third floor adds versatility with customizable space to meet your specific needs. Choose to finish the basement with various options; a generous rec area, “flex” room ideal for an exercise room, guest bedroom, or additional home office.
Traditional - Luxury Single Family Floor Plan
Floor Plan Images
Communities offering Balvenie
Virtual Tour
Balvenie Virtual Tour
Balvenie Platinum Virtual Tour
Questions?
Floor Plans You May Like
All pricing is subject to change without notice.
