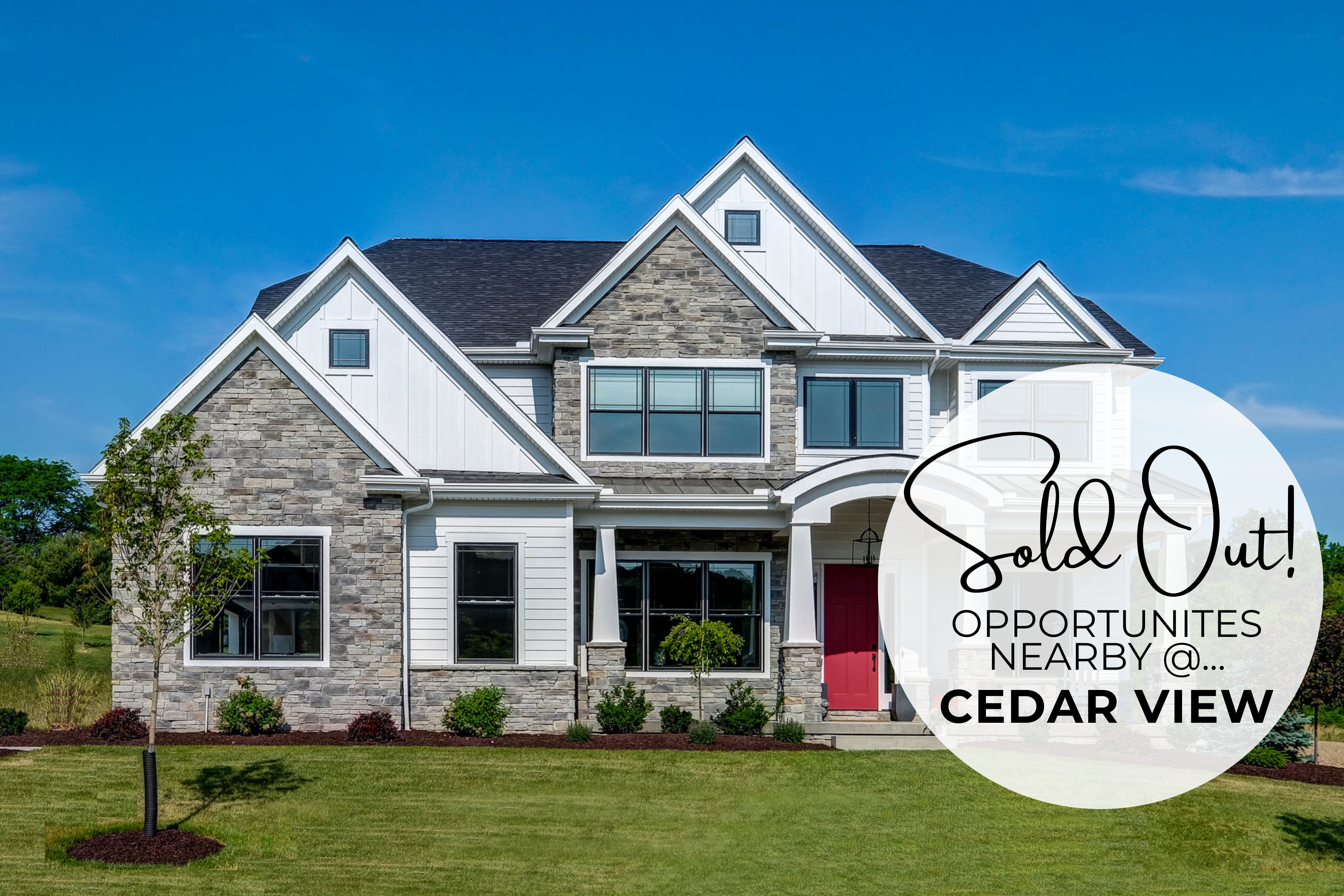
Ashbrooke is now sold out! BUT don’t worry—your dream home awaits just around the corner. Visit our newest nearby community, CEDAR VIEW, and explore stunning new homes in a location you'll love. Your perfect home is closer than you think!
Modern, Open Floorplans with Main-level Guest Suite Options
Main Line living without the Main Line Price Tag
10 miles to Center City
The Ashbrooke Floor Plans
Questions?
More Neighborhoods You May Like
All pricing is subject to change without notice.
