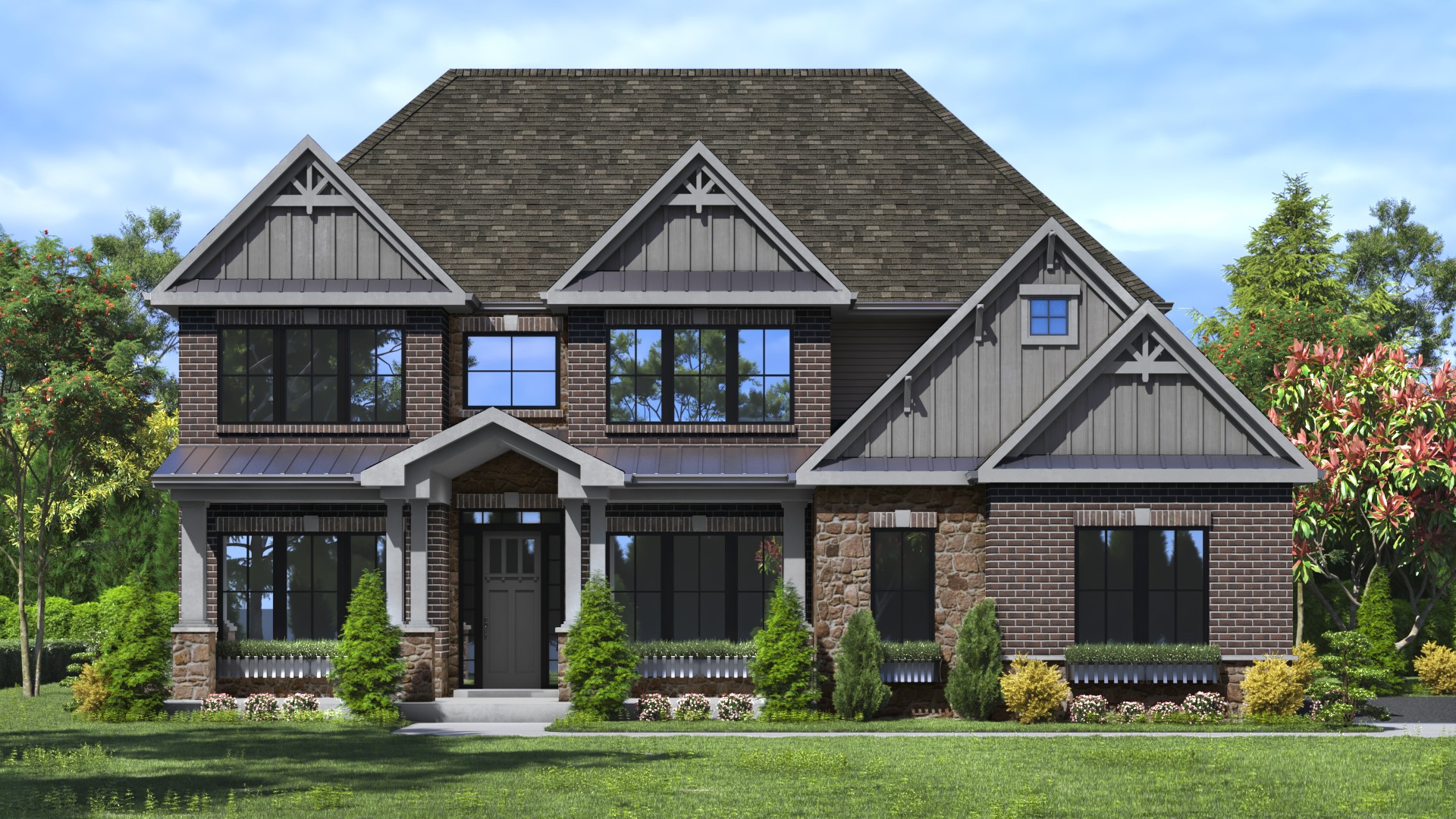Bowmore

Low $1.1M's
4+ Beds
3+ Baths & 1 Half Bath
3,037 SqFt
Traditional Single-Family
Discover luxury for every lifestyle with our popular Bowmore floor plan. The kitchen flows into the breakfast area and great room, making this home perfect for entertaining. Enjoy dinners located in the formal dining room, easily accessible from the kitchen or butler’s pantry. Make working from home a dream in your new spacious study located off of the open front foyer. Upstairs you will find the stunning owner’s suite, with a sitting room, luxurious on-suite bath, and dual walk-in closets. Three additional guest bedrooms, two full bathrooms, and a spacious laundry room complete the second floor. Finish the basement and create a one-of-a-kind custom bar, exercise room, or recreation space to enjoy for years to come!
Floor Plan Images
Bowmore Quick Move-ins in Cedar View
Communities offering Bowmore
Virtual Tour
Bowmore Diamond Virtual Tour
Bowmore #2 Virtual Tour
Bowmore #3 Virtual Tour
Questions?
Floor Plans You May Like
All pricing is subject to change without notice.
