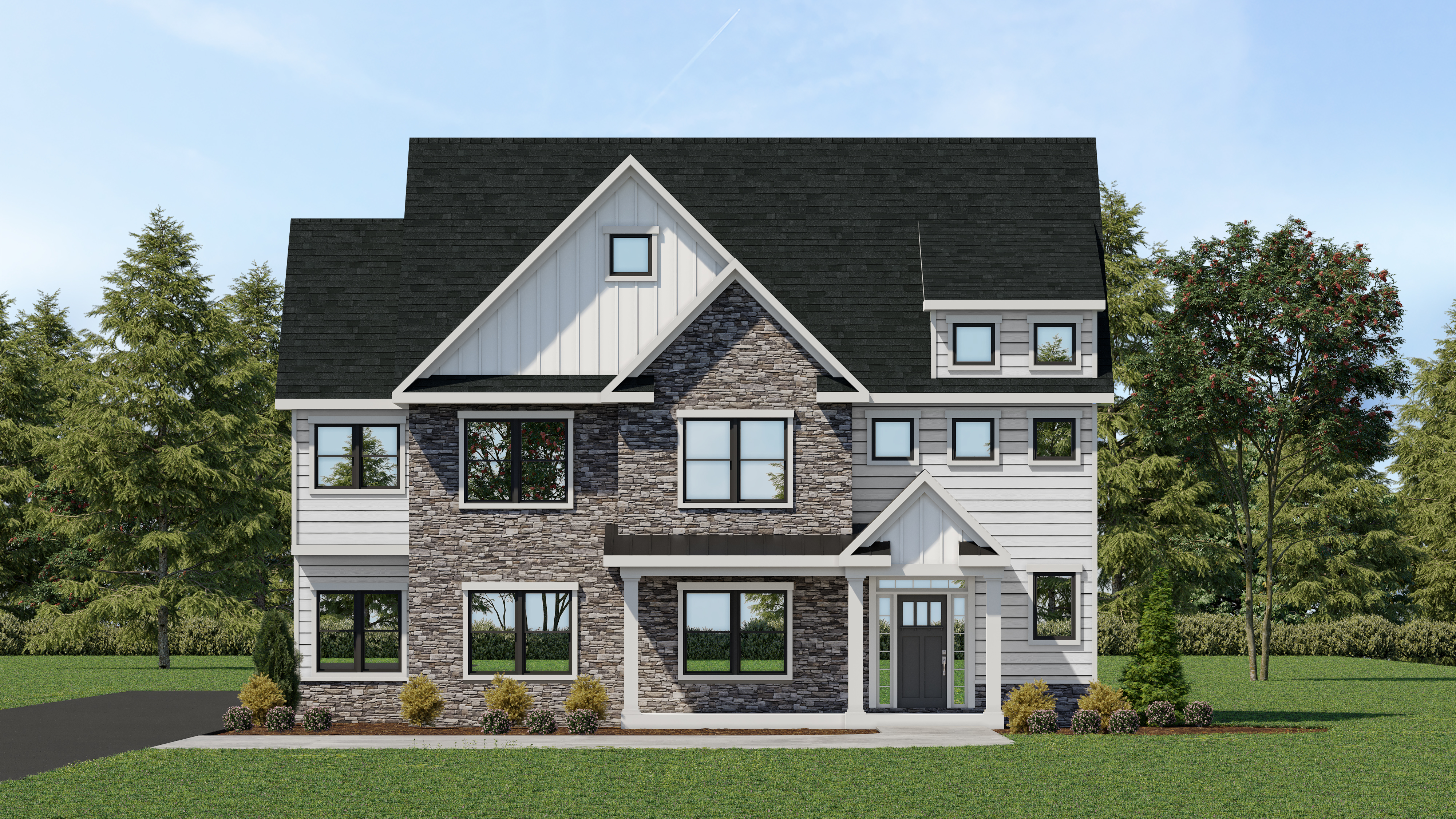Orange Street Caspian 5

5+ Beds
4+ Baths & 1 Half Bath
2,955 SqFt
Traditional Single-Family
Welcome to a luminous and spacious haven that seamlessly blends modern elegance with functional design. This residence boasts 9' ceilings on the first floor, creating an open and airy ambiance flooded with natural light. The breakfast area provides a serene setting for morning rituals and casual meals.
Step into the heart of the home, a gourmet eat-in kitchen with a large island, modern appliances, and walk-in pantry. The great room, featuring a gas fireplace, invites you to unwind in a cozy yet stylish atmosphere. The first-floor study offers a quiet workspace, and a convenient mudroom entry from the garage keeps the home organized.
Upstairs, discover 3-guest bedrooms, 2-guest bathrooms and a second-floor laundry for added convenience. Retreat to the owner's suite, a luxurious sanctuary with spacious dual walk-in closets and a spa-like bathroom. The possibilities continue with optional finished spaces, including an attic with a rec room, guest bedroom, and full bath, as well as an optional finished basement.
Extend your living space outdoors with a deck overlooking the backyard, providing the perfect backdrop for gatherings or peaceful evenings. Welcome to a residence that seamlessly combines comfort and style.
Traditional Single-Family Floorplan
Floor Plan Images
Communities offering Orange Street Caspian 5
Questions?
Floor Plans You May Like
All pricing is subject to change without notice.
